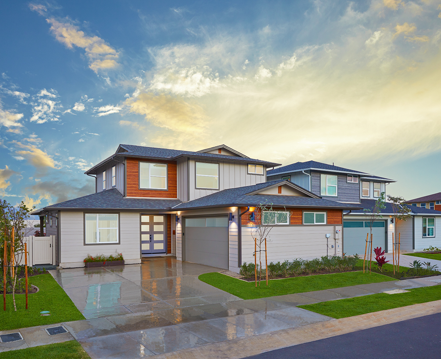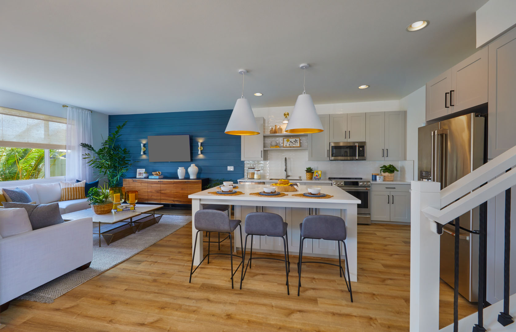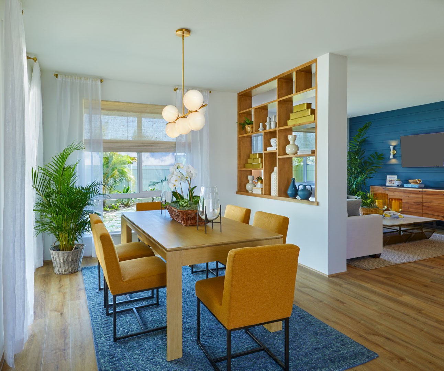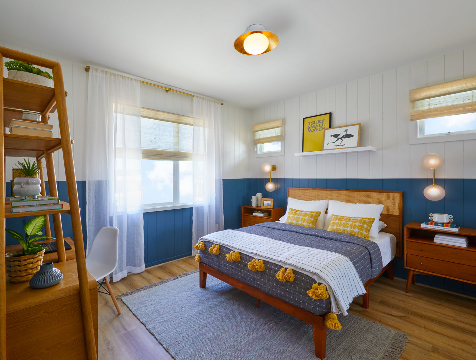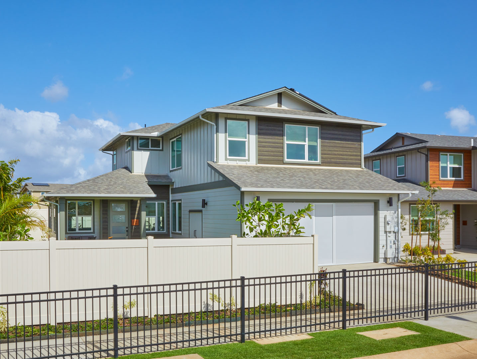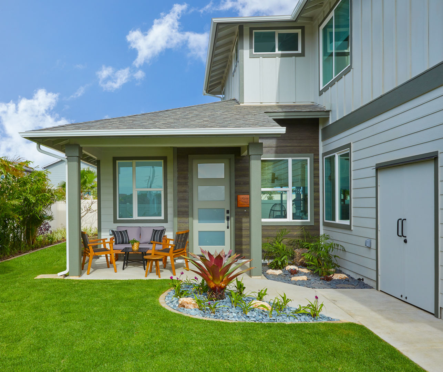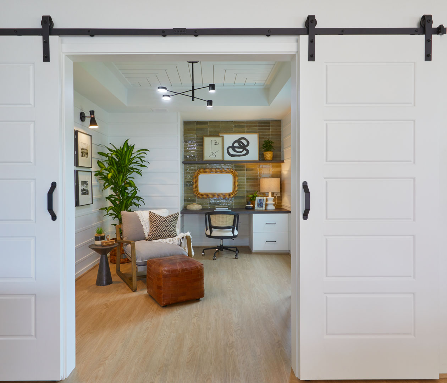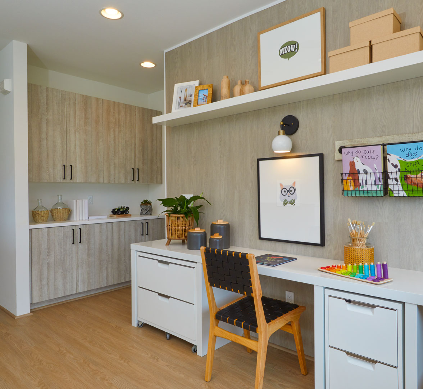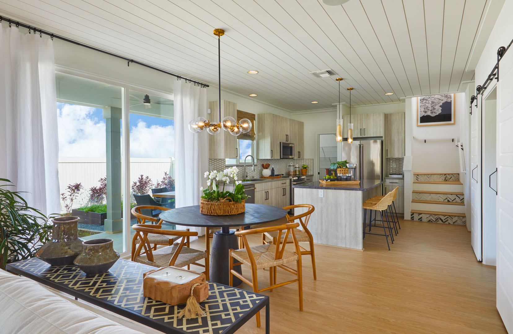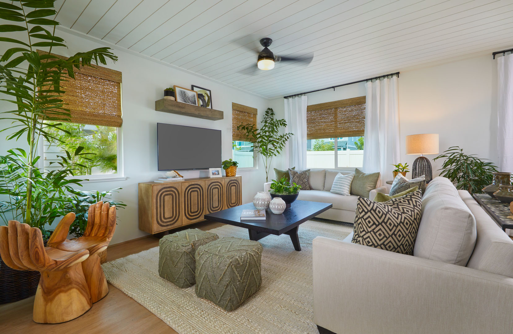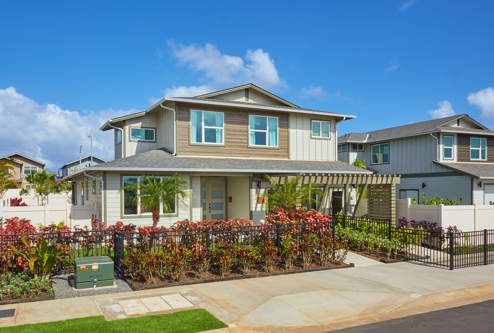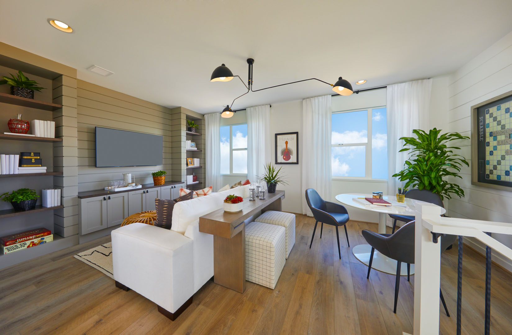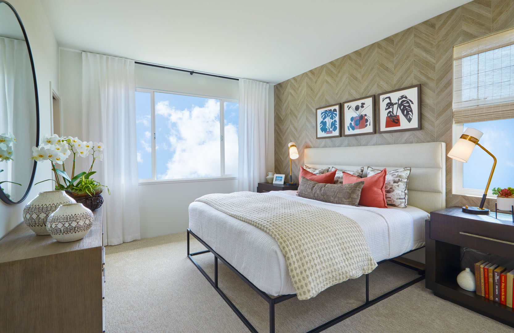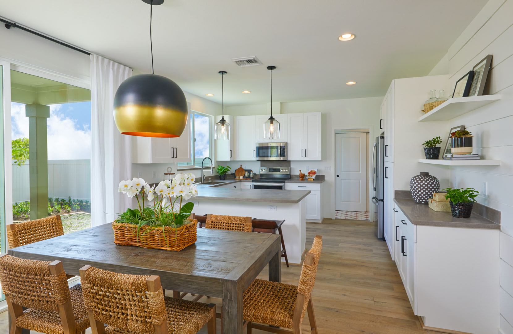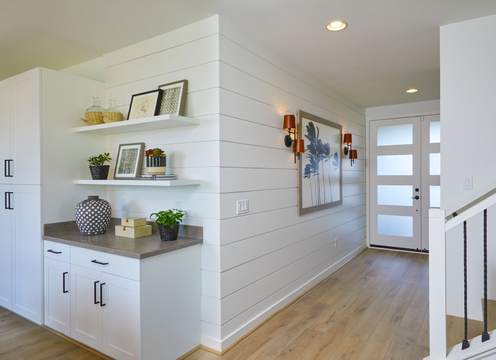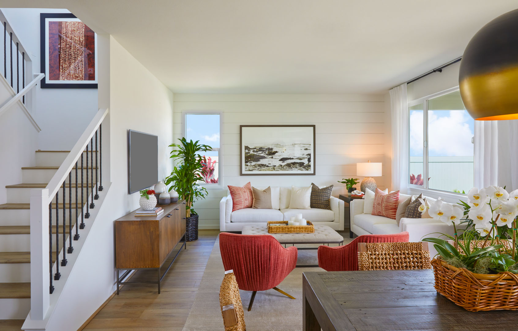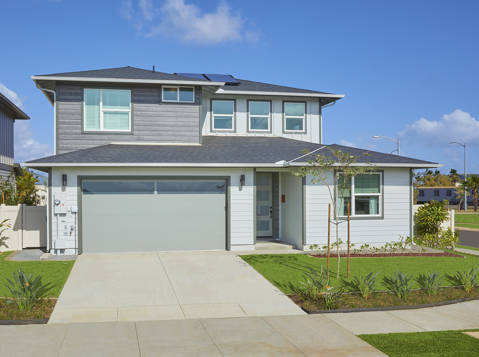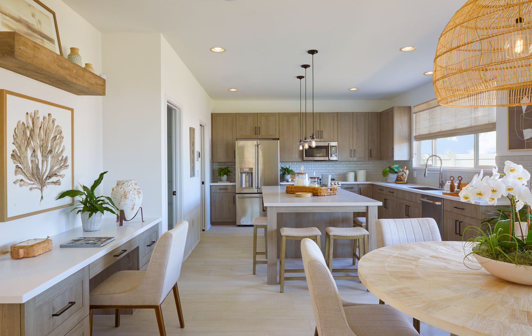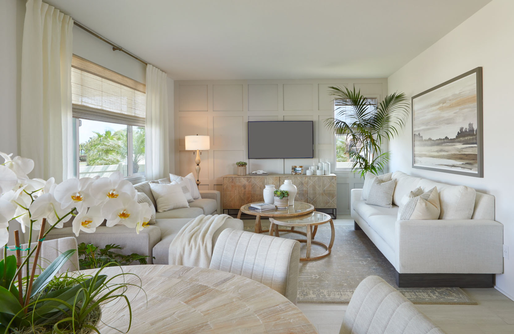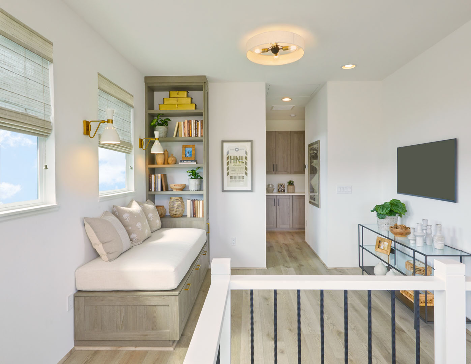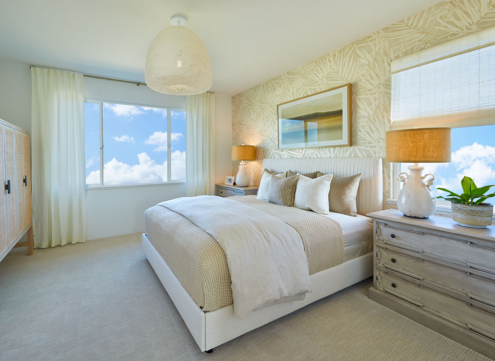In 1987 Gentry Homes began construction on Soda Creek, part of approximately 1300 acres of land purchased from the Hirano Brothers and the James Campbell Estate. Today, it’s known collectively as the Ewa by Gentry master planned community. Thousands of families have benefited from Tom Gentry’s vision to provide high quality homes to local families at an affordable price.
Thirty-four years have passed, and generations of Oahu families call Ewa by Gentry home. Makamae, a name meaning “most precious one,” will be the last offering in our community. Our Kahu suggested this name as we complete our founder’s mission and recognize the gravity of this occasion as precious indeed. How many marriages, births, celebrations, jobs, graduations, and all of life’s other precious moments have blossomed in this area that was once sugar cane?
Starting at $1.2M
Compare plans
Maluhia
Plan 3 – 4 Bedroom, 3 Bathroom
| Total Living Area | 1,952 sq. ft. |
| First Floor | 998 sq. ft. |
| Second Floor | 954 sq. ft. |
| Covered Entry | 57 sq. ft. |
| Garage | 440 sq. ft. |
| Covered Lanai | 92 sq. ft. |
| Opt. 1 Extended Covered Lanai | 200 sq. ft. |
A‘ ilana
Plan 4 – 4 Bedroom, 3 Bathroom
| Total Living Area | 2,128 sq. ft. |
| First Floor | 1,158 sq. ft. |
| Second Floor | 970 sq. ft. |
| Covered Entry | 30 sq. ft. |
| Garage | 477 sq. ft. |
| Covered Lanai | 65 sq. ft. |
| Opt. 1 Extended Covered Lanai | 168 sq. ft. |
Kukui
Plan 5R – 4 Bedroom, 2.5 Bathroom
| Total Living Area | 2,000 sq. ft. |
| First Floor | 897 sq. ft. |
| Second Floor | 1,103 sq. ft. |
| Covered Entry | 27 sq. ft. |
| Garage | 452 sq. ft. |
| Covered Lanai | 122 sq. ft. |
Feature List
Interior Appointments
- 9’ ceiling in all living & bedroom areas
- Raised panel interior doors with matte black hardware
- Wall to wall carpet
- Luxury vinyl plank in living, kitchen, bathrooms and laundry area
- Designer thermofoil or laminate kitchen cabinets
- Corian kitchen counter top
- GE Profile Stainless steel appliance package:
- Under mount kitchen sink
- Ceramic top electric range with self cleaning oven
- Microwave/hood combination vented to exterior
- Dishwasher
- Provision for ice maker
- Disposal
- Spacious walk-in closet in master bedroom
- Dual vanities in master bathrooms
- Corian master shower surrounds with enclosure
- Mirrored sliding closet doors in selected plans
- Corian bathroom vanity tops with integral bowls
- Pre-wired for ceiling fan in living & all bedrooms
- USB outlets in bedroom and select living areas
- Category 6 telecommunication wiring throughout home
- Whole home surge protector
- Phone/computer jack in all bedrooms
- Structured media cabinet
- Free slide wire shelves in all bedrooms & closets
- Interior laundry room
- Utility sink
- Keyless touch screen deadbolt in garage
Exterior/Structural Appointments
- Composition shingle roofing with 30 year warranty
- Insulated roll up garage with 2 remotes and key pad entry
- Hardi siding with 30 year transferable warranty
- Covered front entry in all plans
- Fiber optic cable ready
- Borate-treated lumber with 30 year warranty
- Vinyl privacy fence and gate
- Contemporary front entry door with windows
- Covered lanai (except Plan 2)
- Seamless rain gutters
- Gravel edging
- Front yard landscaping
Energy Saving Features
- Solar hot water system with 120 gallon tank
- 20-SEER air conditioning
- Dual pane Low E vinyl windows
- LED light package
- Open cell foam insulation for increased energy efficiency
- Digital thermostat with WIFI and mobile access
Optional Upgrades
- Extended covered lanai
- GE washer, dryer & refrigerator
- GE Cafe appliance package
- Ceiling fans
- Wireless security system
Enjoy the Community
Love your family and community. Enjoy your home and lifestyle. Why wait for the life you have always wanted?
For more information
We hope you enjoy the Makamae models.
Should you decide to make this your new home: Welcome to the Gentry Ohana!
Makamae I & II Sales Office
91-1819 Olali Street, (Lot 31)
Ewa Beach, HI 96706
Located close to the Thomas H. Gentry Community Center on Keaunui Drive.
To navigate, please use the Get Directions button below to get you close, and then follow the signs. You can also search for “Thomas H. Gentry Community Center” in your favorite navigation app.
Typing the street address into your navigation system will likely lead you to the wrong place until the services update their maps.
During December, our sales office and models will be open daily:
Monday: 1 pm to 4 pm
Tuesday – Sunday: 11 am – 4 pm
Phone: 808-447-8425
Fax: 808-447-8429
Interested in Gentry Homes?
Get in touch with us today and let us answer all your questions about joining our communities!
