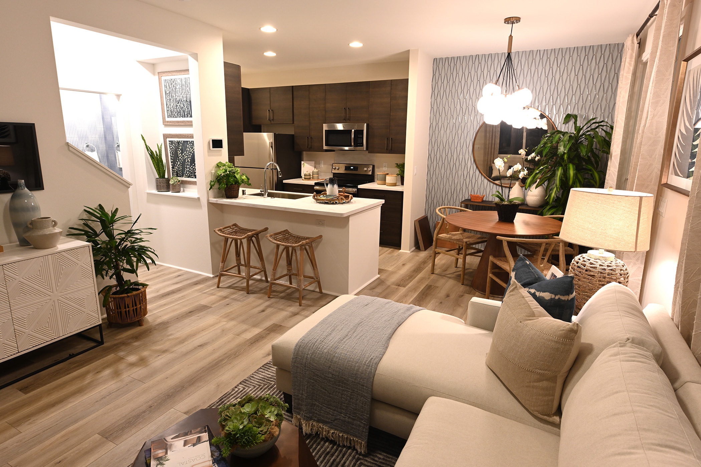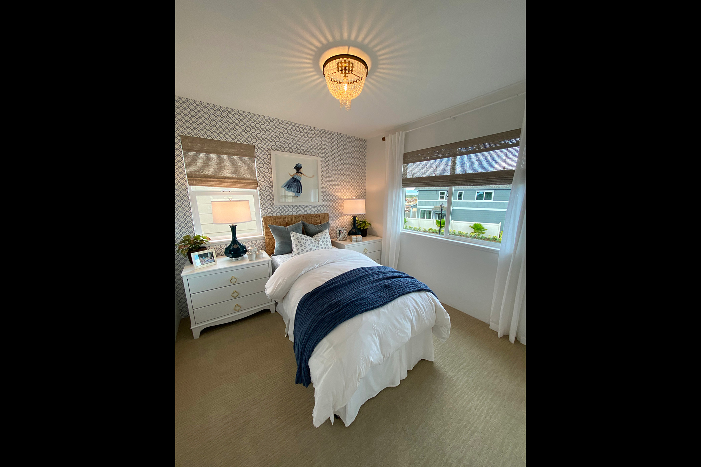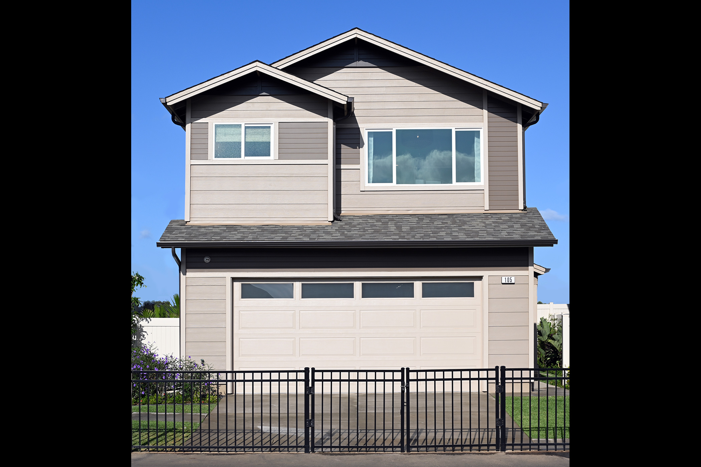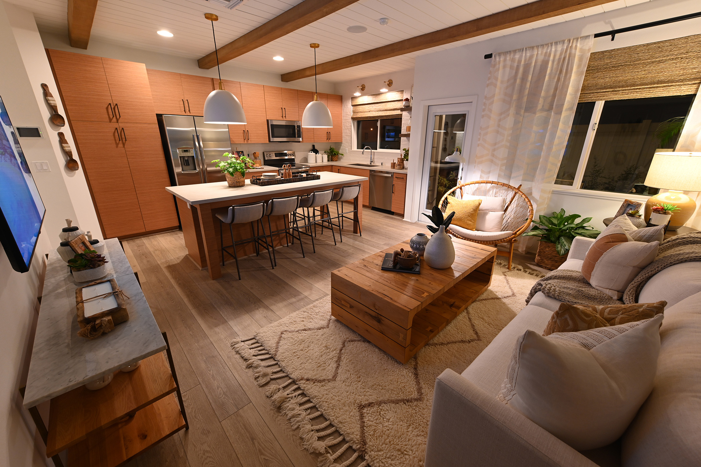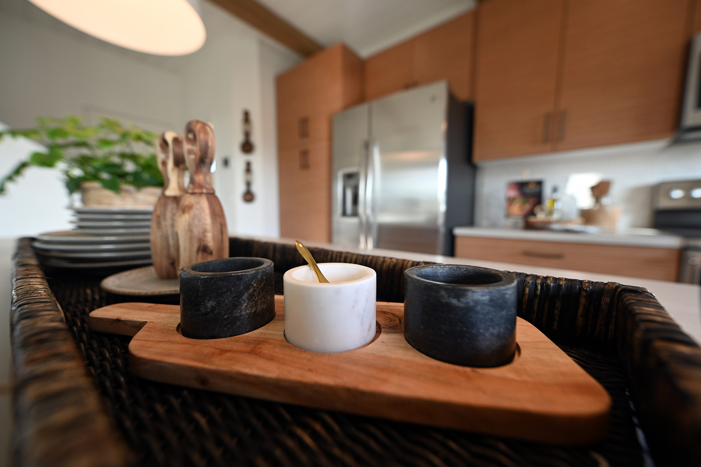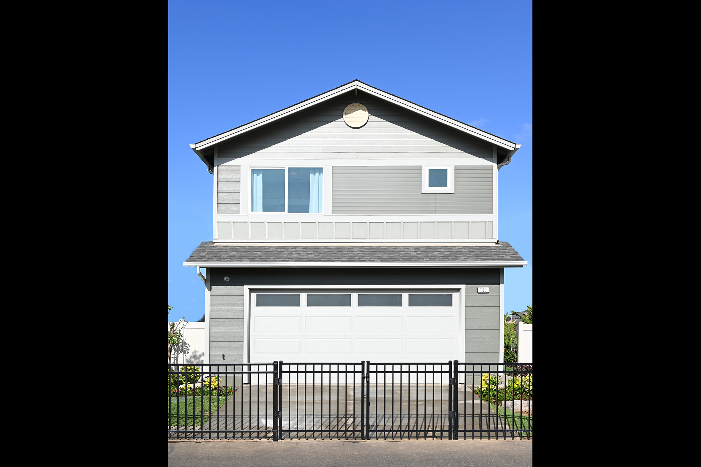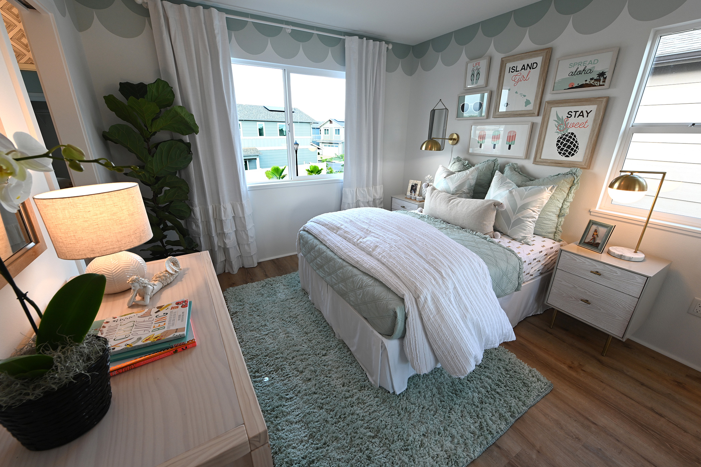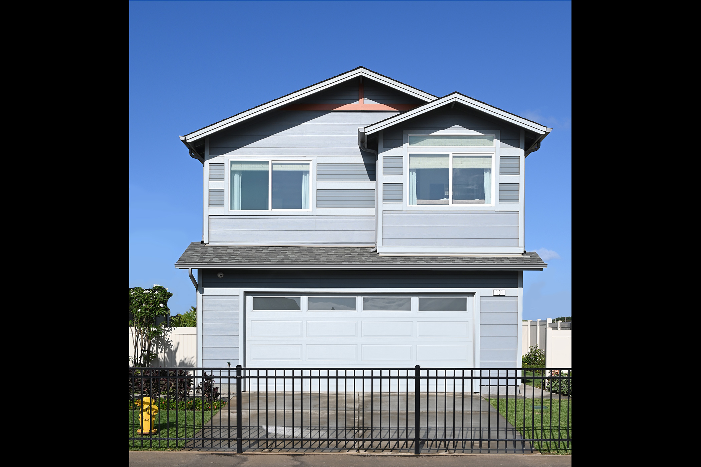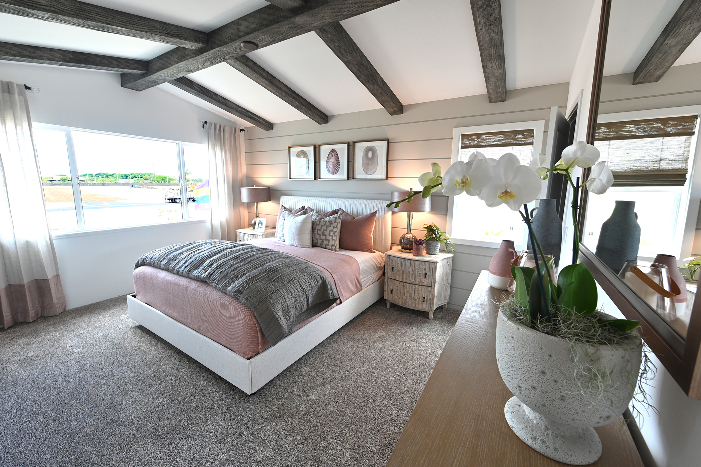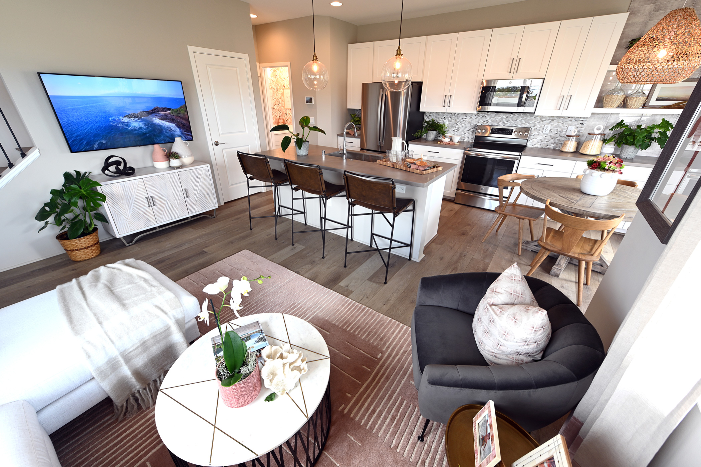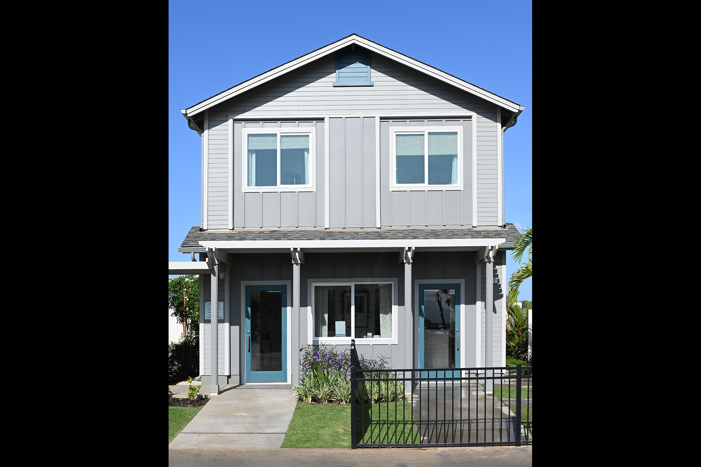NorthPark, located adjacent to the Thomas H. Gentry community center and park, on the Northern most border of the Ewa by Gentry master-planned community, will point discerning homebuyers in a fresh new direction. Our NorthPark homes are designed with open floor space and unique loft areas, giving customers more flexibility. Quality construction, practical design and modern technology will ensure a sustainable and energy-efficient living experience.
From High $800,000’s
Compare plans
Coming home to NorthPark will be an opportunity for 174 families to live in one of Gentry’s last offerings in Ewa by Gentry. Our founder Tom Gentry said, “I love developing new ideas and going places no one has ever been before.” After over 50 years of building quality homes and communities in Hawaii, our team still honors his words. We hope you enjoy our newest community, and should you make NorthPark your new home, we welcome you to the Gentry Ohana.
Ehukai
Plan 1 – 4 Bedroom, 2.5 Bathroom
| Total Living Area | 1,194 sq. ft. |
| First Floor | 405 sq. ft. |
| Second Floor | 789 sq. ft. |
| Covered Entry | 25 sq. ft. |
| Garage | 463 sq. ft. |
| Optional Covered Lanai 1 | 79 sq. ft. |
| Optional Covered Lanai 1A | 56 sq. ft. |
Kualoa
Plan 2 – 3 Bedroom, 2.5 Bathroom
| Total Living Area | 1,214 sq. ft. |
| First Floor | 403 sq. ft. |
| Second Floor | 811 sq. ft. |
| Covered Entry | 30 sq. ft. |
| Garage | 443 sq. ft. |
| Optional Covered Lanai 1 | 87 sq. ft. |
| Optional Covered Lanai 1A | 62 sq. ft. |
No’eau
Plan 3 – 3 Bedroom, 2.5 bathroom
| Total Living Area | 1,231 sq. ft. |
| First Floor | 440 sq. ft. |
| Second Floor | 791 sq. ft. |
| Covered Entry | 21 sq. ft. |
| Garage | 425 sq. ft. |
| Optional Covered Lanai 1A | 79 sq. ft. |
| Optional Covered Lanai 1 | 56 sq. ft. |
Luana
Plan 4 – 4 Bedroom, 2.5 Bathroom
| Total Living Area | 1,259 sq. ft. |
| First Floor | 440 sq. ft. |
| Second Floor | 819 sq. ft. |
| Covered Entry | 21 sq. ft. |
| Garage | 428 sq. ft. |
| Covered Lanai | 43 sq. ft. |
| Option Covered Lanai 1 | 82 sq. ft. |
Feature List
Energy Saving Appointments
- Low-E dual paned vinyl windows
- Central air conditioning with 20 SEER rating
- Solar water heating system with 80 gallon tank
- Spray Foam insulation
- LED lighting package
- Insulated roll up garage door with remotes
- Digital thermostat
Interior Appointments
- 9’ ceiling in all living room areas
- Luxury vinyl plank (LVP) – downstairs (Green on floor plan)
- Plush wall to wall carpet – upstairs (White on floor plan)
- No wax resilient flooring in all baths (Blue on floor plan)
- Designer laminate cabinets
- Corian kitchen counter tops
- Stainless Steel GE appliance package including:
- Ceramic top range/oven
- 21 cu.ft. Refrigerator with ice maker
- Extra large washer/dryer
- Dishwasher
- Vented microwave/hood
- Stainless steel kitchen sinks
- Kohler plumbing fixtures
- Walk-in closets
- Mirrored closet doors
- Cultured marble vanity counter tops
- Sterling – Vikrell tub and shower surrounds
- Cable in all bedrooms and living area
- Ceiling lights in all bedrooms
- Fiber optic cable to the home and CAT-6 wiring in all living areas
- USB outlets in bedrooms and kitchen
- Whole home surge suppressor
Exterior/Structural Appointments
- Elegant raised panel front doors
- Rear yard vinyl fencing with gate
- Utility sink in garage
- Silent truss joist flooring system
- Borate treated lumber with 30 year warranty
- Composite roof with limited lifetime warranty
- James Hardi siding with 30 year limited warranty
- Common area front yard landscaping
- Gravel edging
- Seamless rain gutters
Included in Maintenance Fee
Your maintenance fee includes the folllowing related to the common areas only:
- Property insurance
- Landscape/maintenance of entry, park and roadway
- Water, sewer and electrical fees
Optional Upgrades
- Covered lanais – (Plan 4 standard)
- Ceiling fans
- Wireless security system
- Flooring upgrades
- Home automation system
Enjoy the Community
Love your family and community. Enjoy your home and lifestyle. Why wait for the life you have always wanted?
For more information
We hope you enjoy the NorthPark models.
Should you decide to make this your new home: Welcome to the Gentry Ohana!
NorthPark Sales Office
91-1841 Keaunui Drive, Unit 107
Ewa Beach, HI 96706
Located Near the Thomas H. Gentry Community Center on Keaunui Drive.
To navigate, please use the Get Directions button below to get you close and then follow the signs and flags. You can also search for the “Thomas H. Gentry Community Center” in your favorite navigation app. Typing the sales office address into your navigation system may incorrectly lead you to the South end of Keaunui near Laulani by Gentry.
Monday: 12pm to 5pm
Tuesday – Sunday: 10am to 5pm
Phone: 808-447-8430
Fax: 808-447-8431
Interested in Gentry Homes?
Get in touch with us today and let us answer all your questions about joining our communities!
